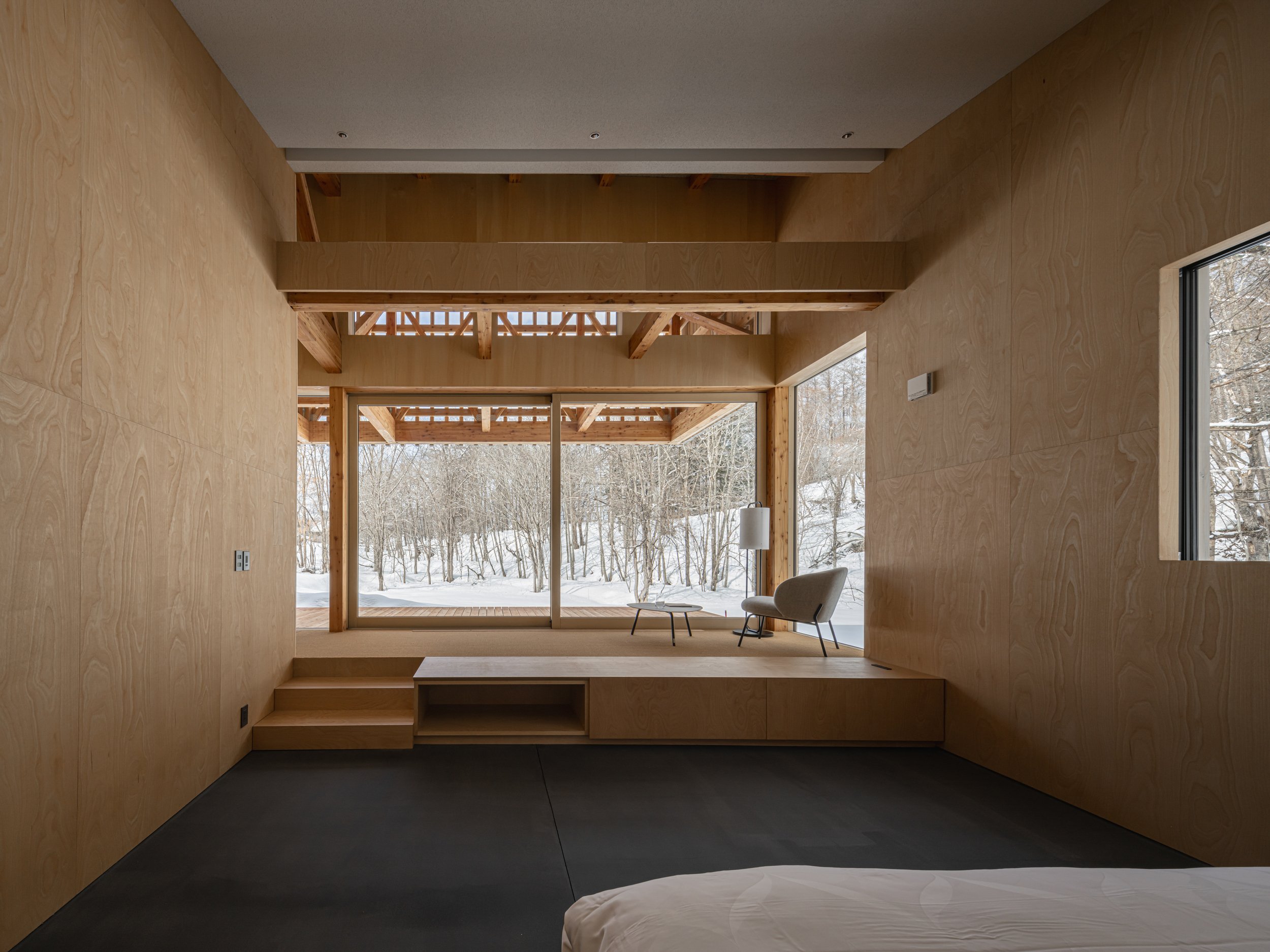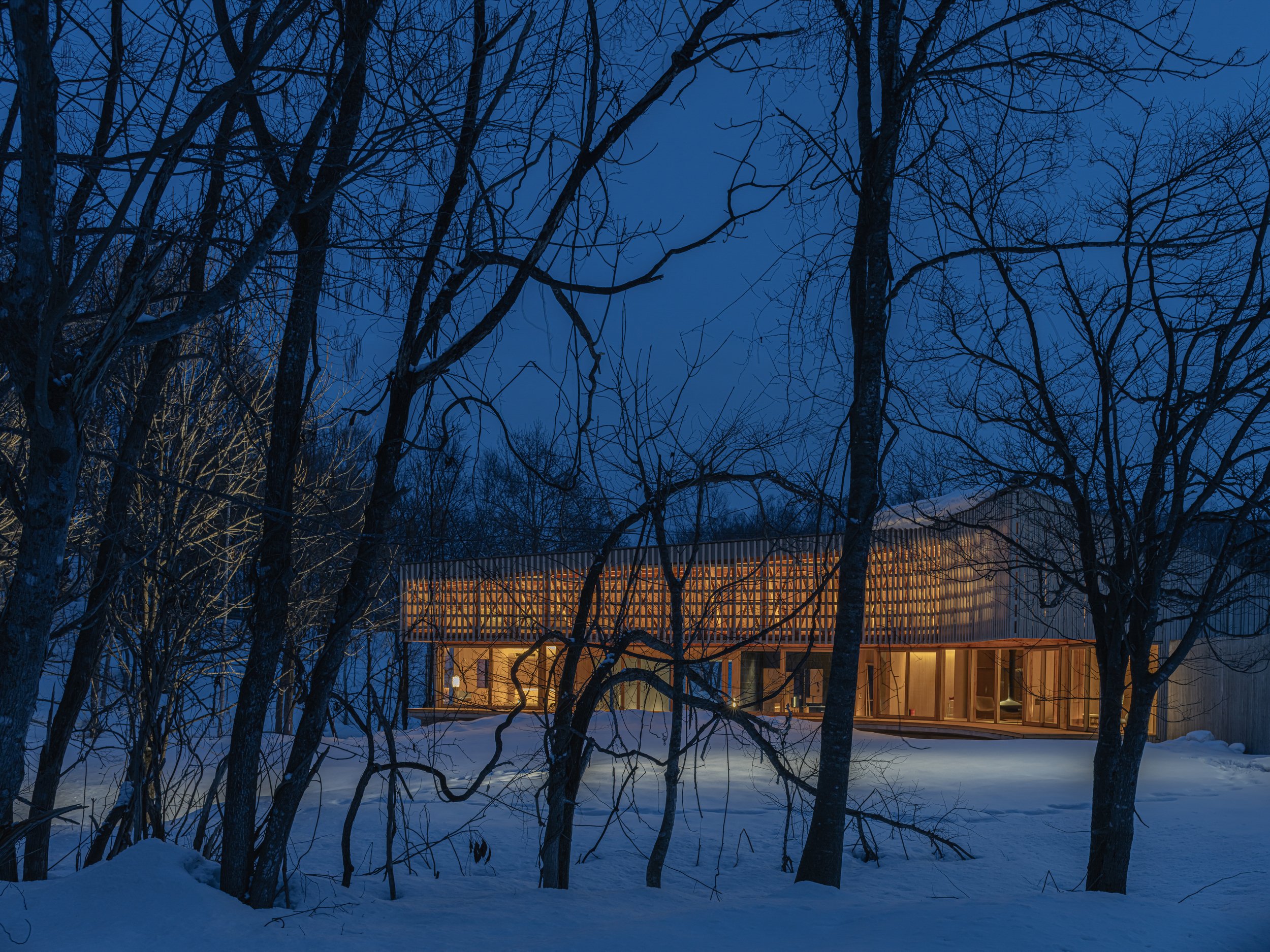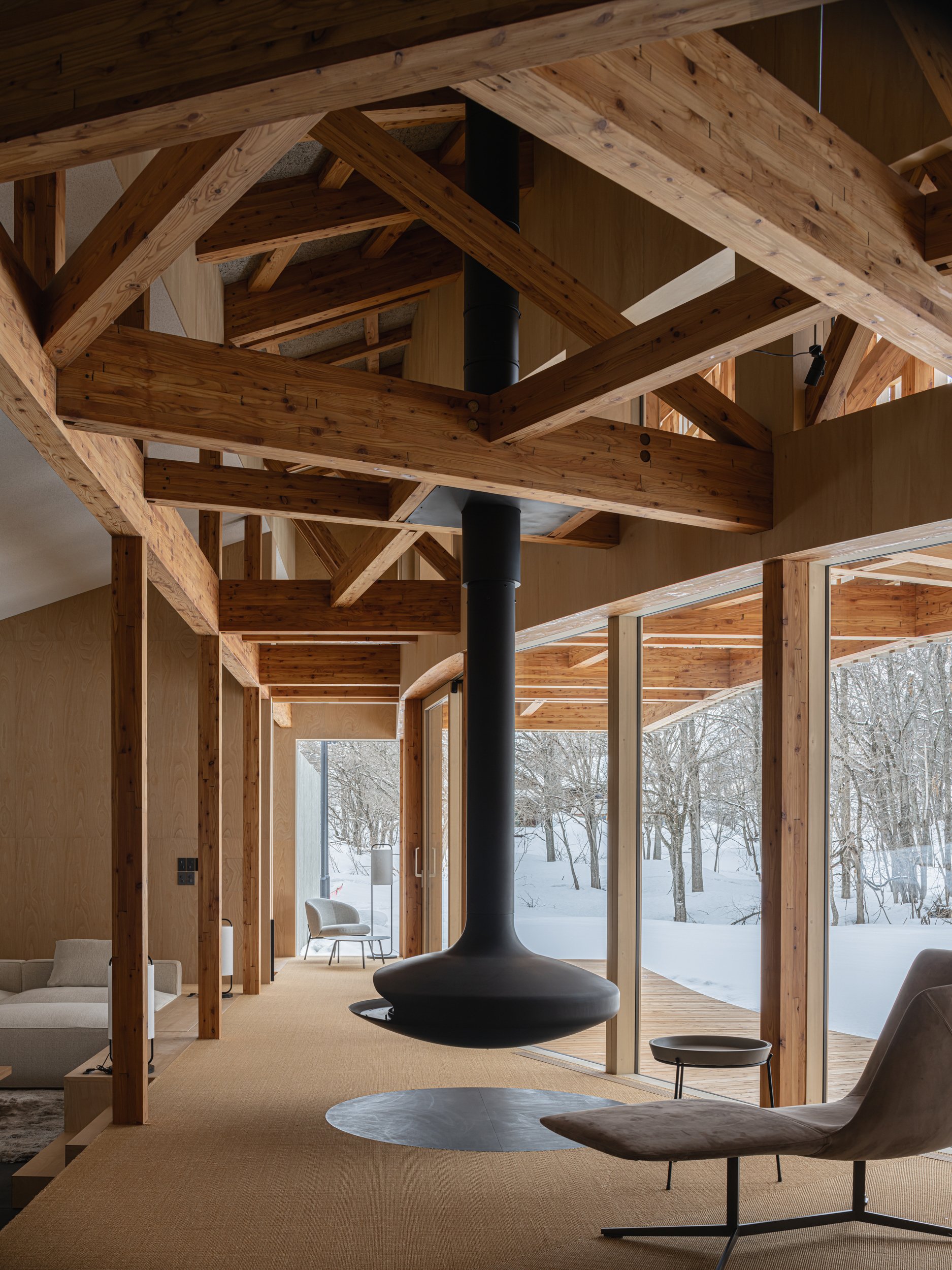Edge to Stillness
This holiday home for a professional in Niseko, faces a stream leading to the Shiribetsu River, with a forest hill beyond. The one-storey building s curved form mimics the stream's fluid lines, with the shorter side facing the stream, traced by an engawa. This verandad with full-height, operable sliding windows connects internal and external spaces.
The house's section is less homogeneous; the rooms are tucked lower than the engawa for a grounded perspective, the raised engawa prevents snow from flowing into the space. A large cantilevered roof over the engawa provides shelter and comfort, enabling all season usage. Finally, locally sourced, natural materials bring both tranquilly and connection to the site.




















Project Description
Completion: March 2025
Location: Niseko, Hokkaido
Type: Holiday residence
Status: Completed
Structure: Timber
Floor: 1 floor
Site area : 2,445.08 ㎡
Projection area: 429.19 ㎡
Total floor area: 347.33 ㎡
Constructor: SUDO Construction, Inc.
Structure: Yamawaki Katsuhiko Architectural Engineering Design, Inc.
Lighting Design: TILe
Photo: Ikuya Sasaki
PIC.: Tomoyuki Sudo, Anna Patrusheva
