GHO
The Path to Silence -静かな森への旅 -
Beyond the main road that leads from Kutchan Town toward the ski resorts,
deep within the forest lies GHO — a members-only thermal retreat quietly planned in a land embraced by silence and greenery.
Here, one can gaze upon the iconic Mount Yotei, breathe the pure air,
and surrender to the natural rhythm of the landscape.
It is a place of ma — a pause in time — where the noise of the city dissolves,
and sound and light soften into stillness.
The architecture rests low against the terrain,
its single-story form designed to preserve the surrounding scenery.
It stretches horizontally, borrowing the forest as its backdrop.
A long approach leads visitors inward,
marking a gradual transition from the everyday to the realm of nature.
The floor and walls are made of concrete,
their surfaces imprinted with the grain of southern Hokkaido cedar.
As one walks, the shadows of trees and the vertical texture of the concrete rhythmically echo each other,
revealing the subtle pulse of the forest.
The roof employs a layered open-beam system,
allowing a broad span while evoking the overlapping branches of the woods.
Light weaves through the gaps between beams,
casting a gentle illumination across the interior.
It is a light reminiscent of Ko-mo-re-bi —
sunlight filtering through leaves —
revealing the architecture itself as part of the living structure of the forest.
Here, architecture and nature do not stand apart;
they reflect and complete one another.
The stillness of concrete, the warmth of timber, the shimmering of water and light —
all resonate together like a single breath,
inviting one to encounter the essence of nature itself.
倶知安町からスキーリゾートへと向かう幹線道路を外れ、森の奥へと抜けた先。
GHOは、静寂と緑に包まれた開発地にひっそりと計画された、会員制の温浴施設である。
この場所は、羊蹄山を望み、豊かな植生と清らかな空気に抱かれながら、
自然のリズムに身を委ねるための“間”をつくる建築である。
街の喧騒から遠く離れ、音も時間もやわらかく溶けていく。
建物は周囲の景観を乱さぬよう、地形に寄り添う低い平屋として構成され、
森を借景とするように細長く伸びる。
長く続くアプローチは、日常から自然へと意識を切り替えるための道。
その床と壁はコンクリートでつくられ、型枠には道南杉の木肌が写し取られている。
光の移ろいとともに、木々の影とテクスチャーの縦のリズムが揺らぎ、歩くたびに森の呼吸を感じさせる。
屋根は透かし重ね梁工法によって組まれ、木の層が森の枝葉の重なりを映し出す。
梁の隙間を縫うように照明が通り抜け、やわらかな光が空間全体に広がる。
それはまるで木漏れ日のように、構造そのものを透かして建築を照らし出す。
ここでは、建築も自然も装飾ではなく、互いを映し合う存在として佇む。
コンクリートの静寂、木の温もり、水と光の揺らぎ。
そのすべてがひとつの呼吸のように響き合い、人が“自然の本質”と向き合うための場となる。
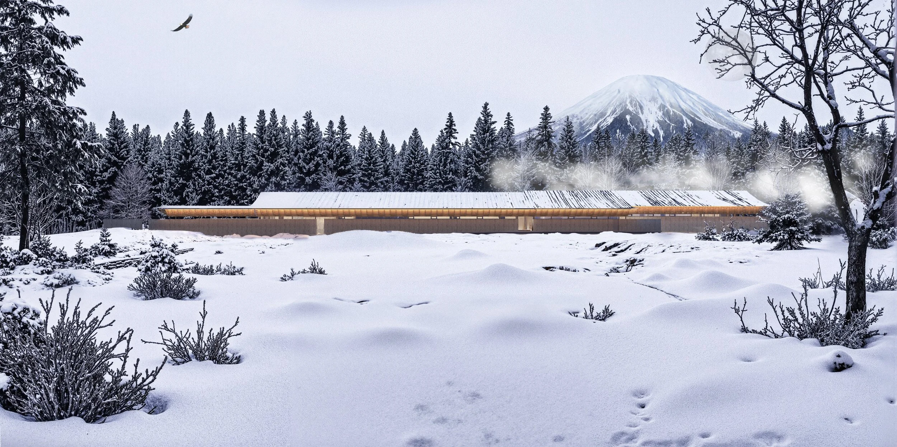
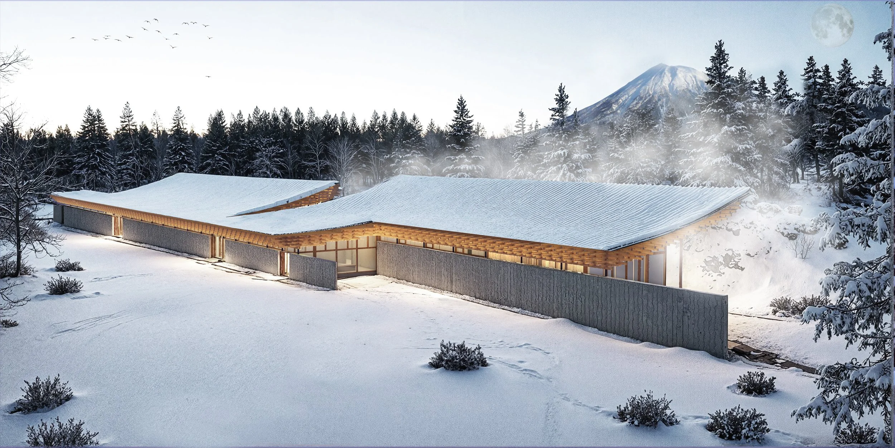
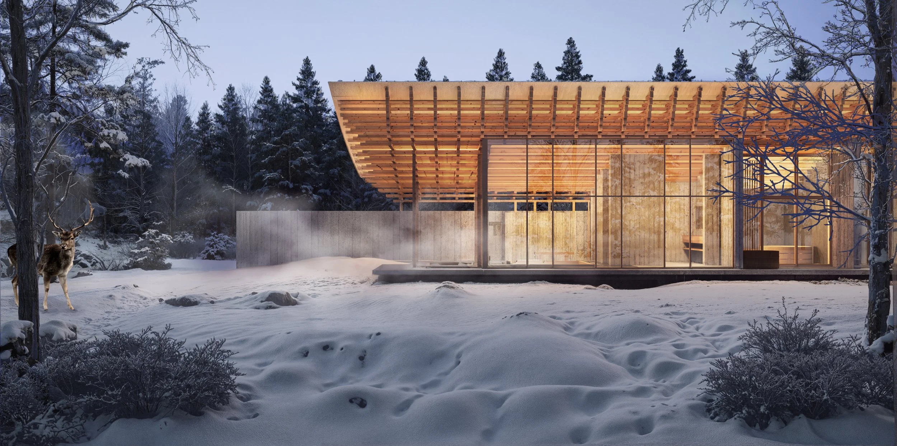
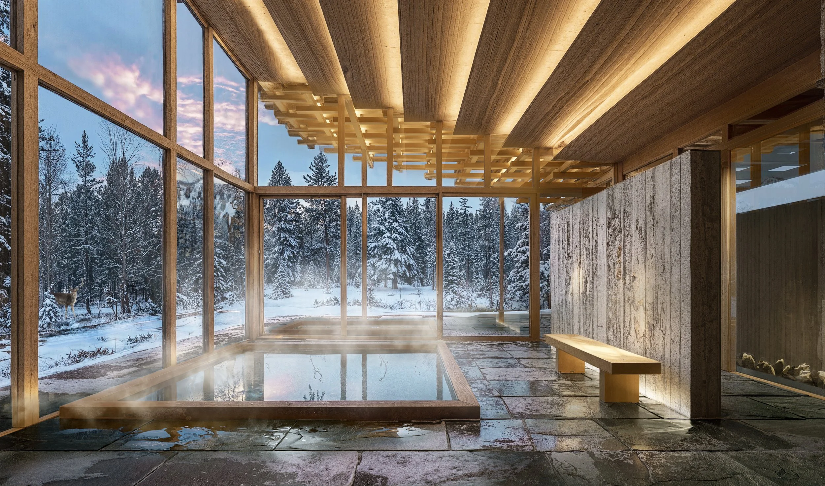
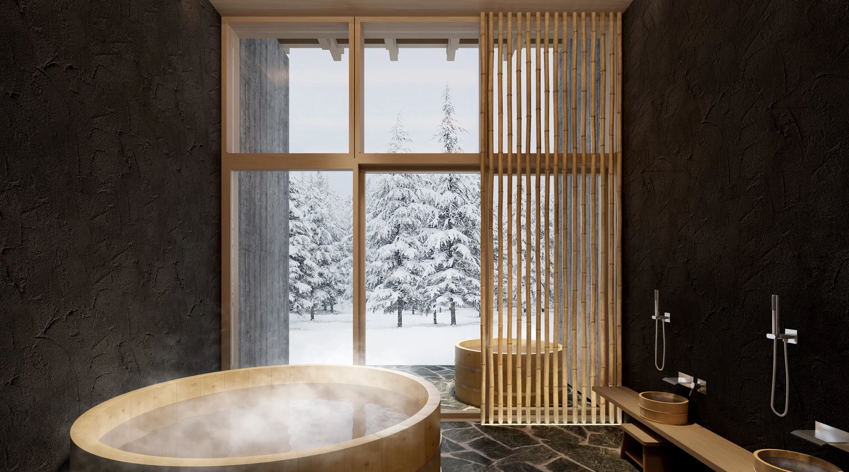
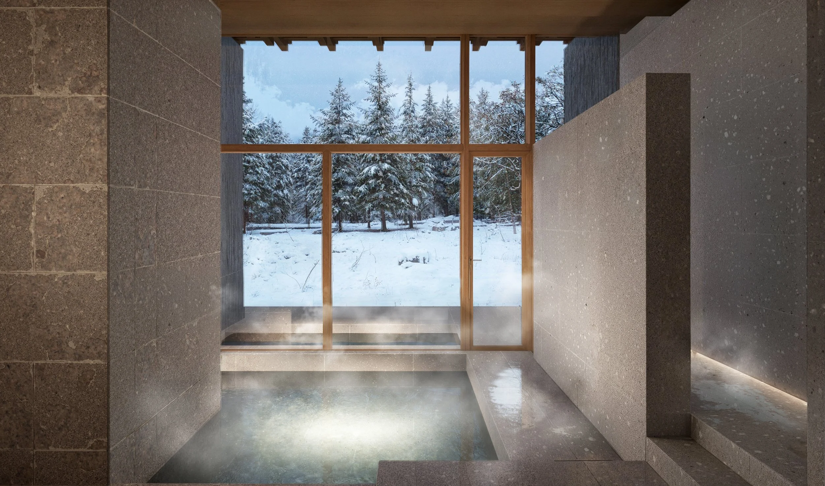
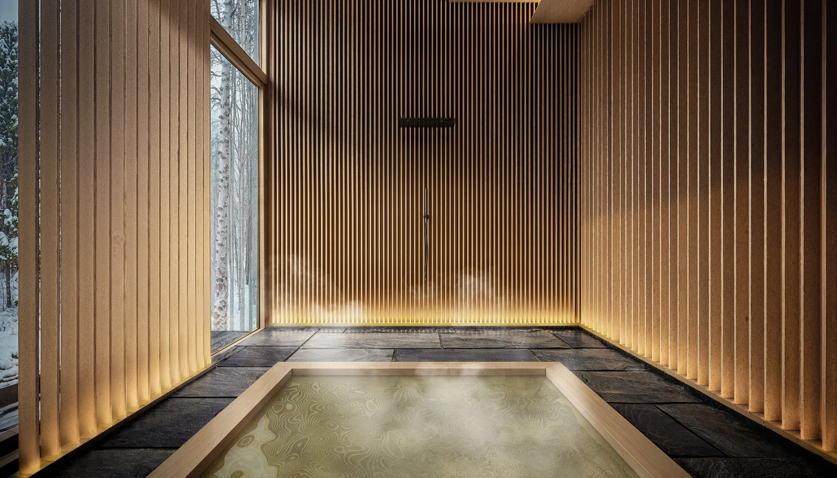
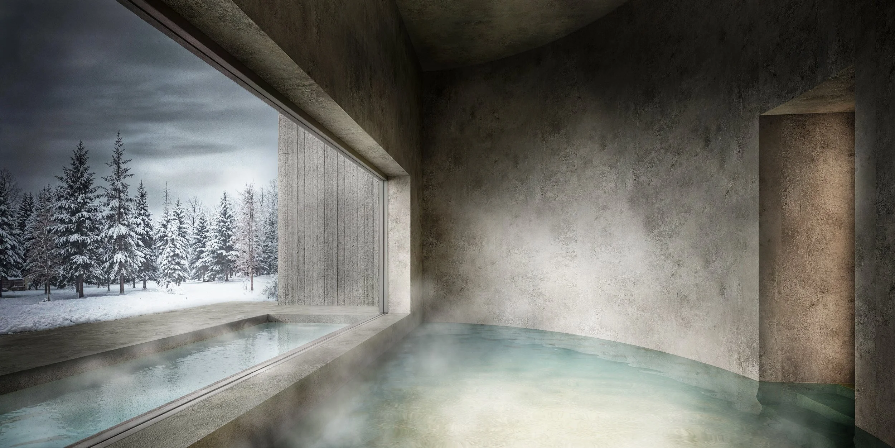
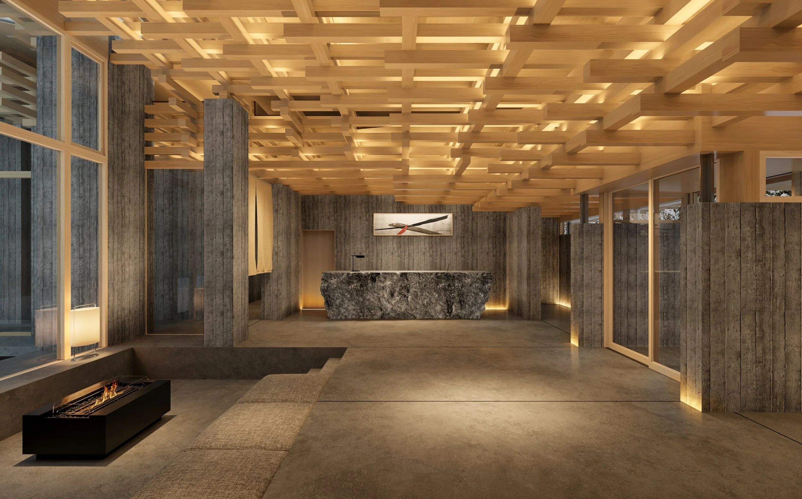
Project Description
Completion: -
Location: Niseko, Hokkaido
Type: Hospitality
Status: -
Structure: RC + Timber
Floor: 1 floor
Site area : -
Projection area: -
Total floor area: -
Constructor: -
Structure: -
Lighting Design: -
Photo: -
PIC.: Tomoyuki Sudo, Cyril Schaefers
